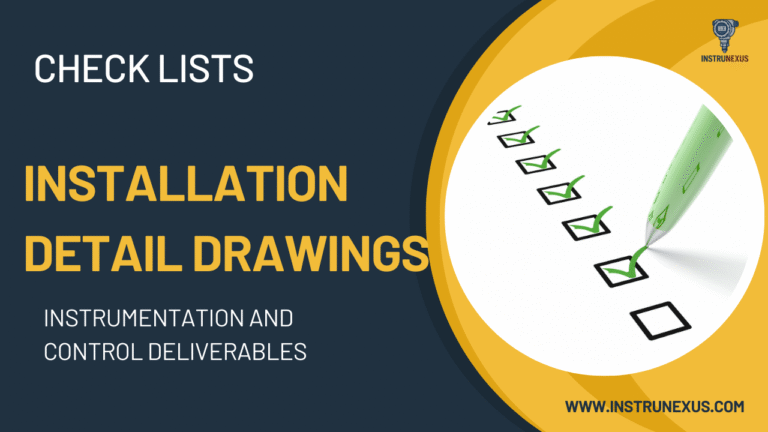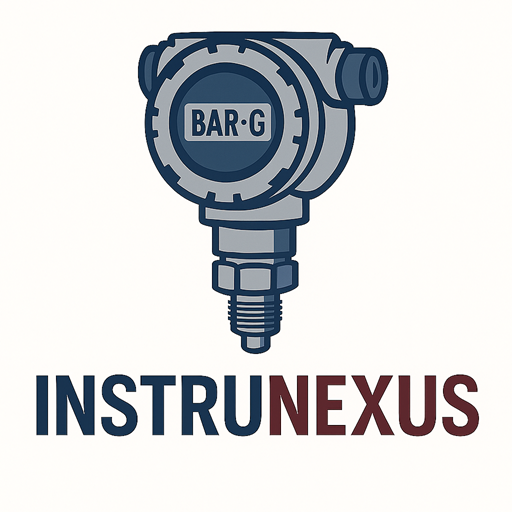Installation Detail Drawings — Final Self-Verification Checklist
Use this before the first formal review (internal/external). Applicable to instrument stands, local panels/JBs, analyzer skids/shelters, instrument air sets, penetration details (MCT), small-bore tubing, and electrical/mechanical fixings.
Expand all
Collapse all
Check all
Uncheck all
Save
Load
Reset
Print / PDF
Header & Document Control
Title and document number follow project standard; “Installation Detail” identifies tag(s)/equipment, unit/area, sheet X of Y. Revision and purpose (IFR/IFA/IFC/IFD) correct; prepared/checked/approved names & dates completed; change log updated. References listed with numbers & revs (P&IDs, GA/Plot Plans, Structural/Architectural, Hook-Ups, Termination/Loop, Tray/Trench, Area Classification, Earthing/Lightning, Vendor drawings, Client standards).
Scope & Basis of Design
Location, Orientation & Elevations
Supports, Foundations & Fixings
Support type defined (stanchion, wall bracket, Unistrut, skid frame, pedestal) with member sizes, base plate, gussets, and anchor/bolt details. Fixing method correct (cast-in bolts, chemical anchors, welded lugs) with grade/size, embedment and edge distances; concrete strength/steel grade stated. Deflection/vibration limits considered; seismic/wind/snow (if applicable) addressed; lifting/installation sequence feasible.
Materials, Coatings & Corrosion Protection
Process Connections & Piping Interface
Tubing / Impulse / Pneumatic Details
Electrical Installation (Cabling, Glands, Conduits)
Earthing, Bonding & Lightning
Penetrations, Sealing & Firestopping
Access, Maintainability & Ergonomics
Hazardous Area & Environmental Compliance
Fabrication Notes, Tolerances & QA/QC
Drawing Quality, CAD/BIM & Coordination
MTO / BoM & Labeling
Bill of Materials complete: supports, fasteners, brackets, glands, MCT modules, tubing/fittings, FRL/regulators, heaters/tracing, weather hoods; part numbers/spec codes shown. Tag/label plates specified (text, size, material, color); signage/marking for hazards and lifting points included; spares/consumables allowances identified.
Notes, Attachments & Final Polish
Open items/assumptions listed with owners & dates (e.g., anchor approval, thermowell calc, vendor bracketry); closure plan noted. Attachments referenced with document numbers/revisions (typicals, vendor GA, 3D snapshots, calc sheets, method statements); PDFs export with selectable text; print areas/page breaks set. Consistency scan vs P&IDs, Hook-Ups, Termination/Loop, Cable/Tray layouts, Earthing, and Area Classification complete; confidentiality/footer/transmittal correct.
Quick Sign-Off
Use this checklist before issuing the Installation Detail Drawings for first formal review.

